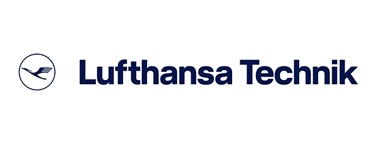
Size
600mm x 600mm
Company profile
Lufthansa Technik has dedicated a specialized product division to support the valuable landing gears (“legs”) of its customers’ aircraft. Fully equipped high-tech shops in the world’s main market regions.
Overview
Lufthansa required a new area to be created within the main production warehouse for the small parts division which gave the clean office feel but also has the potential to be expanded as the division grows and the demand of the job.
Technical Constraints
With space being the biggest concern due to all the different departments being all under the one roof. The space allocated to the required parts division would only be functional for 6-12 months due to the required expansion that would happen over that time frame. The possibilities of expanding the footprint out after this period would not be possible.
Solution
The idea of building a mezzanine floor structure to the shape of the given floor footprint was the best solution. By Installing the steel structure and fitting a ceiling to the underside and lighting this gave the feel of an office/workstation style area and not the vast open sense that a large warehouse can give.
The floor was designed with the mezzanine being decked, therefore giving the customer the answer to running out of space within the next 6-12 months. The first floor would be left clear and as an open cavass so that they could design how they wanted to proceed when the time came to expand.
Benefits
In installing a mezzanine floor, the area set out and within the given allowed floor area with the option of expanding upwards into the warehouse open void. This would mean that future expansion would not take up any more floor area and the division was kept within a localized area.
Products and services used
Invicta Mezzanine division designed and installed the floor using box section columns and I sections with Purlins bolted between. The floor on top of the structure was 38mm Moisture resistant chipboard.
Invicta Ceilings /Partitions division installed a 1hr Fire rated 600mm x 600mm mineral ceiling and fascia system. Giving the clean white office look.


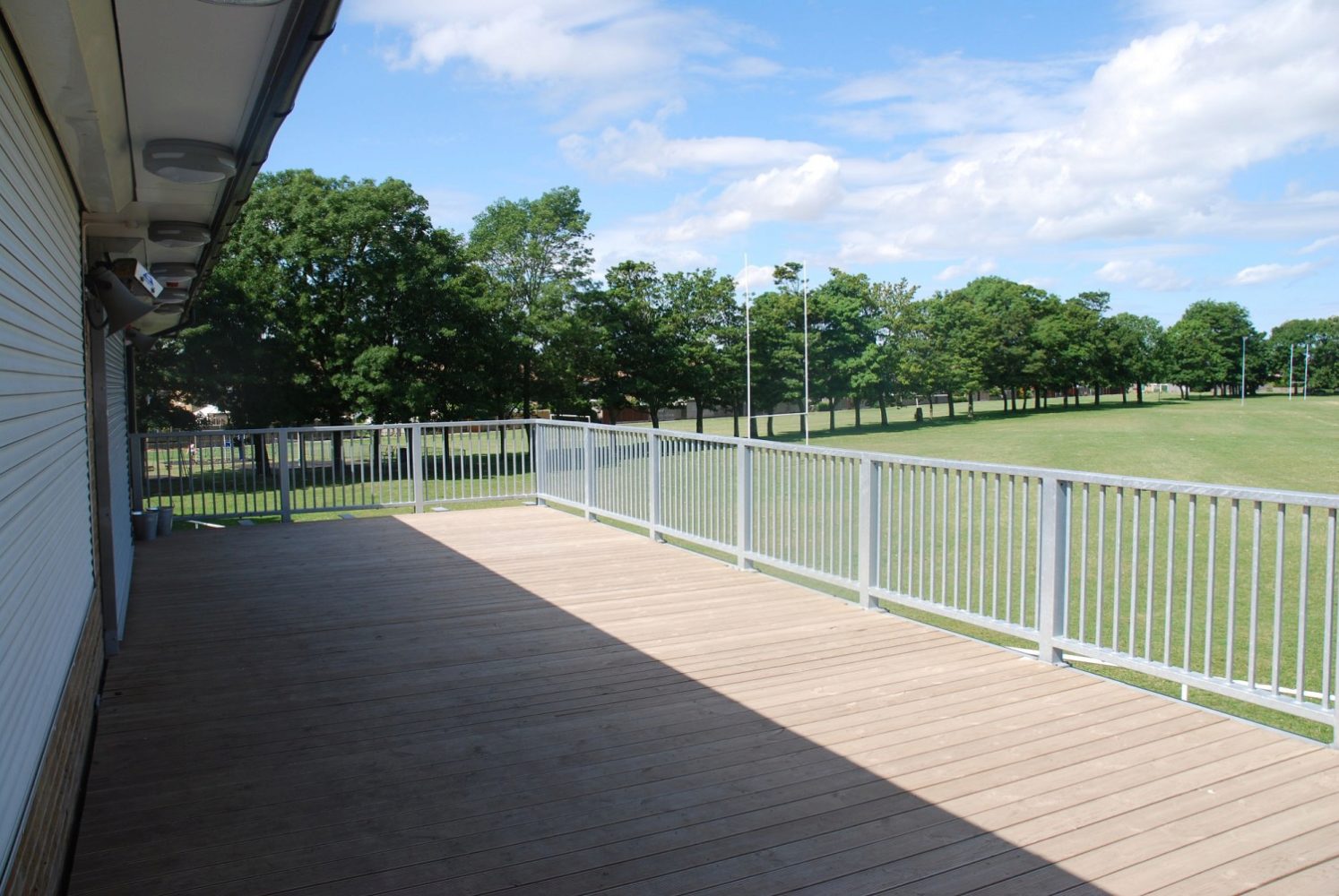
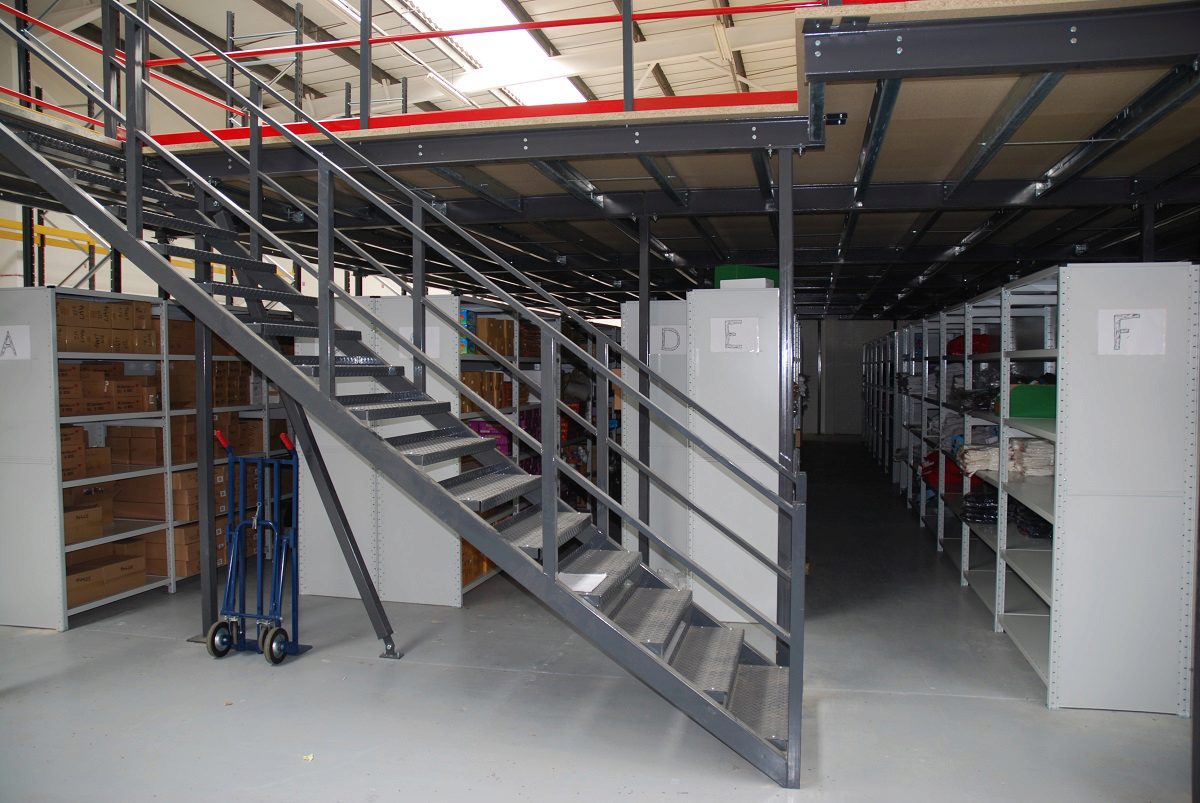

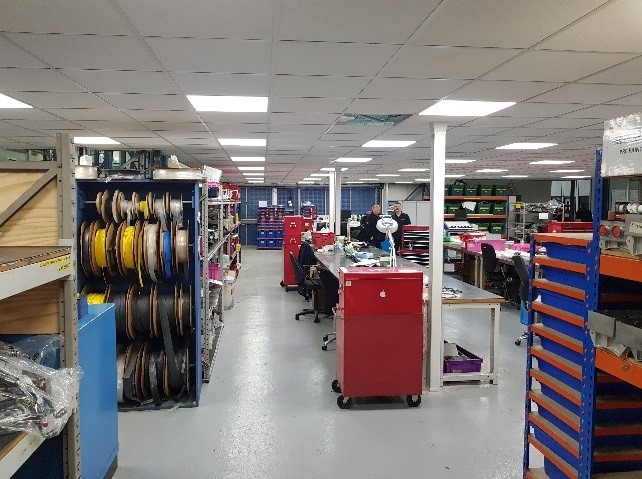
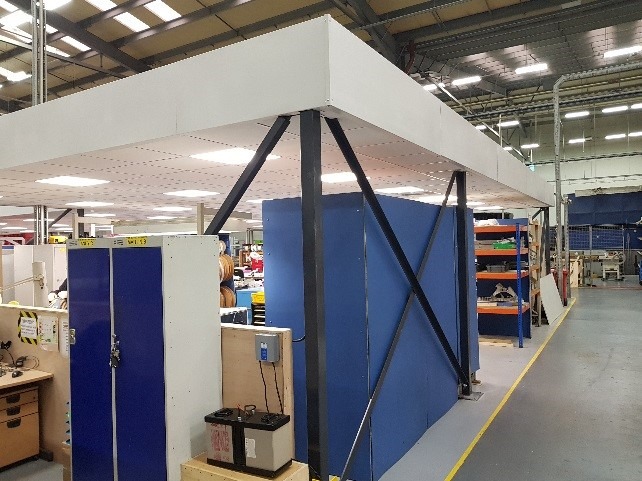
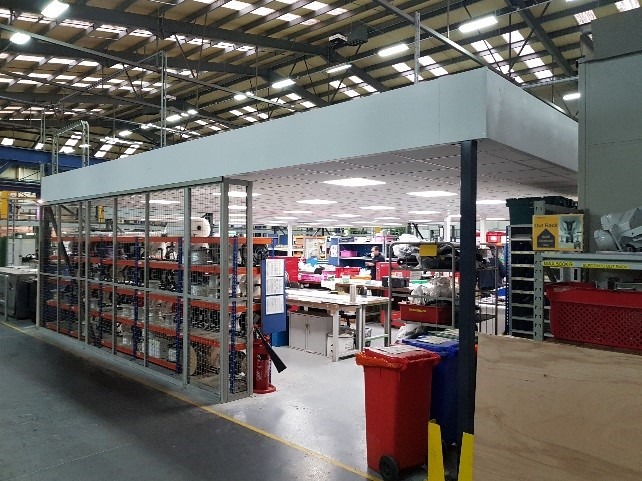
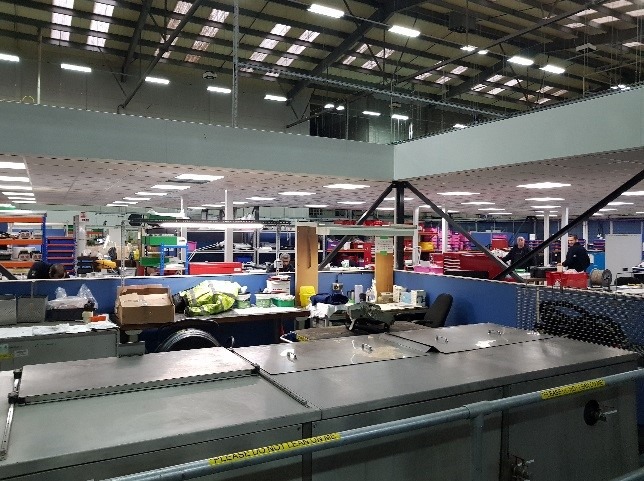








Share/Like this page