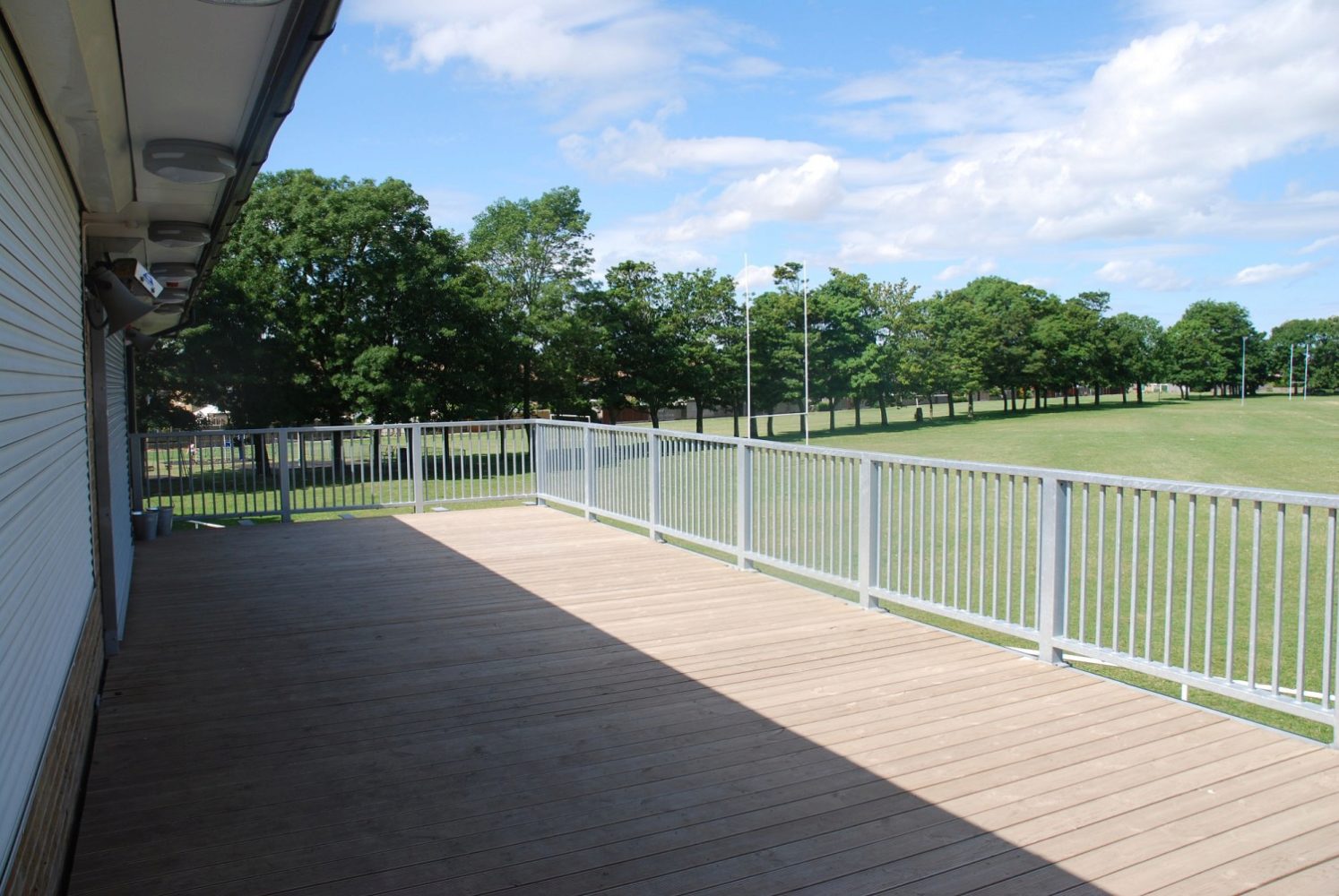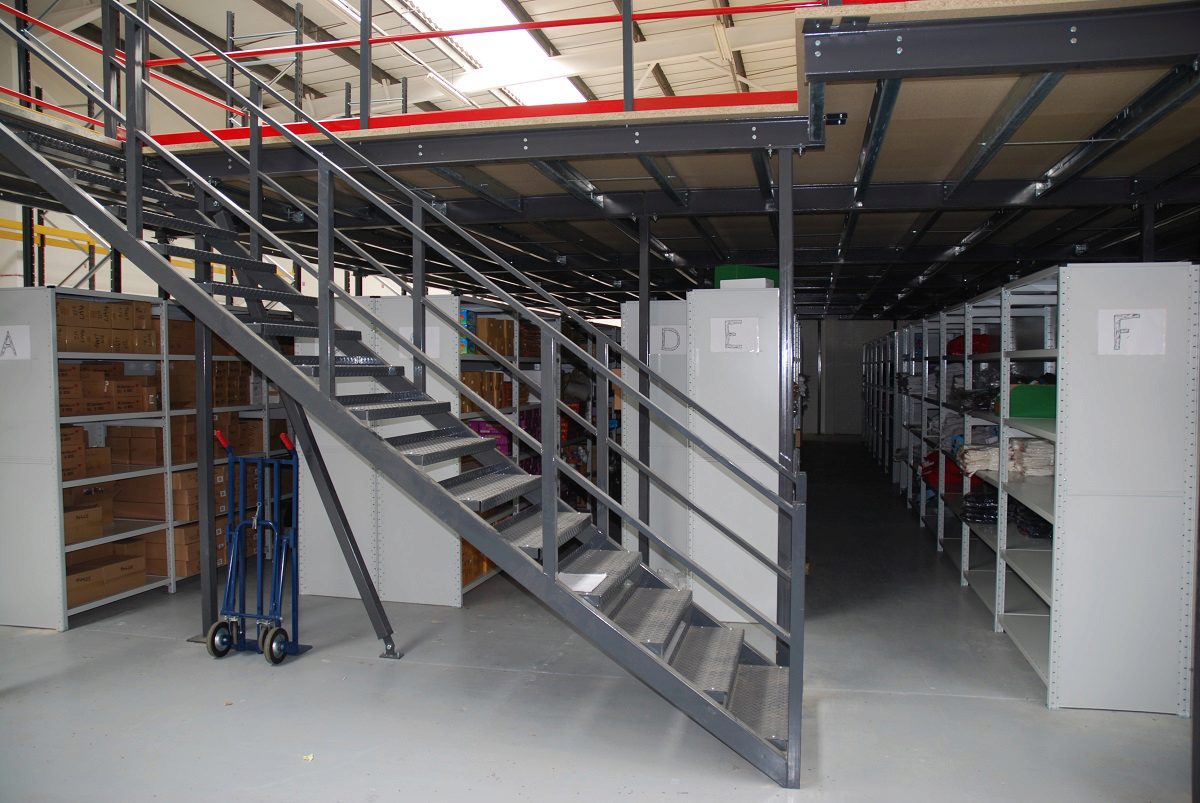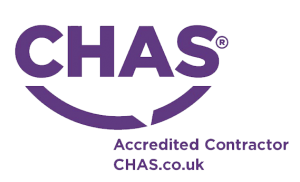According to Building Regulations, a mezzanine floor being used as offices or one where members of the general public use, should be fire protected.
FIRE PROTECTION FOR MEZZANINE FLOORS
MEZZANINE FLOORS LESS THAN 10M IN ANY DIRECTION
According to Document B of The Building Regulations, a mezzanine floor that is less than 10m in any one direction does not require fire protection.
MEZZANINE FLOORS UP TO 20M IN ANY DIRECTION
According to Document B of The Building Regulations, a mezzanine floor that is up to 20m in any one direction should include smoke detection and alarm systems to the lower level.
MEZZANINE FLOORS GREATER THAN 20M IN ANY DIRECTION
According to Document B of The Building Regulations, a mezzanine floor that is greater than 20m in any one direction should include sprinklers or fire resistance (fire rated ceiling, fire protection to the columns and fire protection to the fascia).

CONDITIONS
- The mezzanine floor is only one tier high and is used for storage only (no office or public use)
- The number of people likely to be located on the mezzanine floor at any one time is low and does not include members of the public
- The mezzanine floor is not more than 10m in any direction
- The mezzanine floor does not cover more than 50% of the floor area of the space in which it is situated
- The floor is open above and below to the room or space in which it is situated
- The means of escape from the floor meets the relevant provisions in Sections 4, 5 and 6 of B1 – Horizontal Escape
TRAVEL DISTANCE LIMITATIONS
Maximum Travel Distance Where Travel Is Possible:
One Direction Only (25 m) More Than One Direction (45 m)
 If the storage layout of the mezzanine floor is unknown at the time of design or installation, two-thirds of the travel distance should be assumed.
If the storage layout of the mezzanine floor is unknown at the time of design or installation, two-thirds of the travel distance should be assumed.
If you would like to learn more about fire protection for the mezzanine floor at your premises, we’re here to help. With nationwide coverage, one of our mezzanine floor specialists will be able to offer you advice for your mezzanine floor project.













Share/Like this page