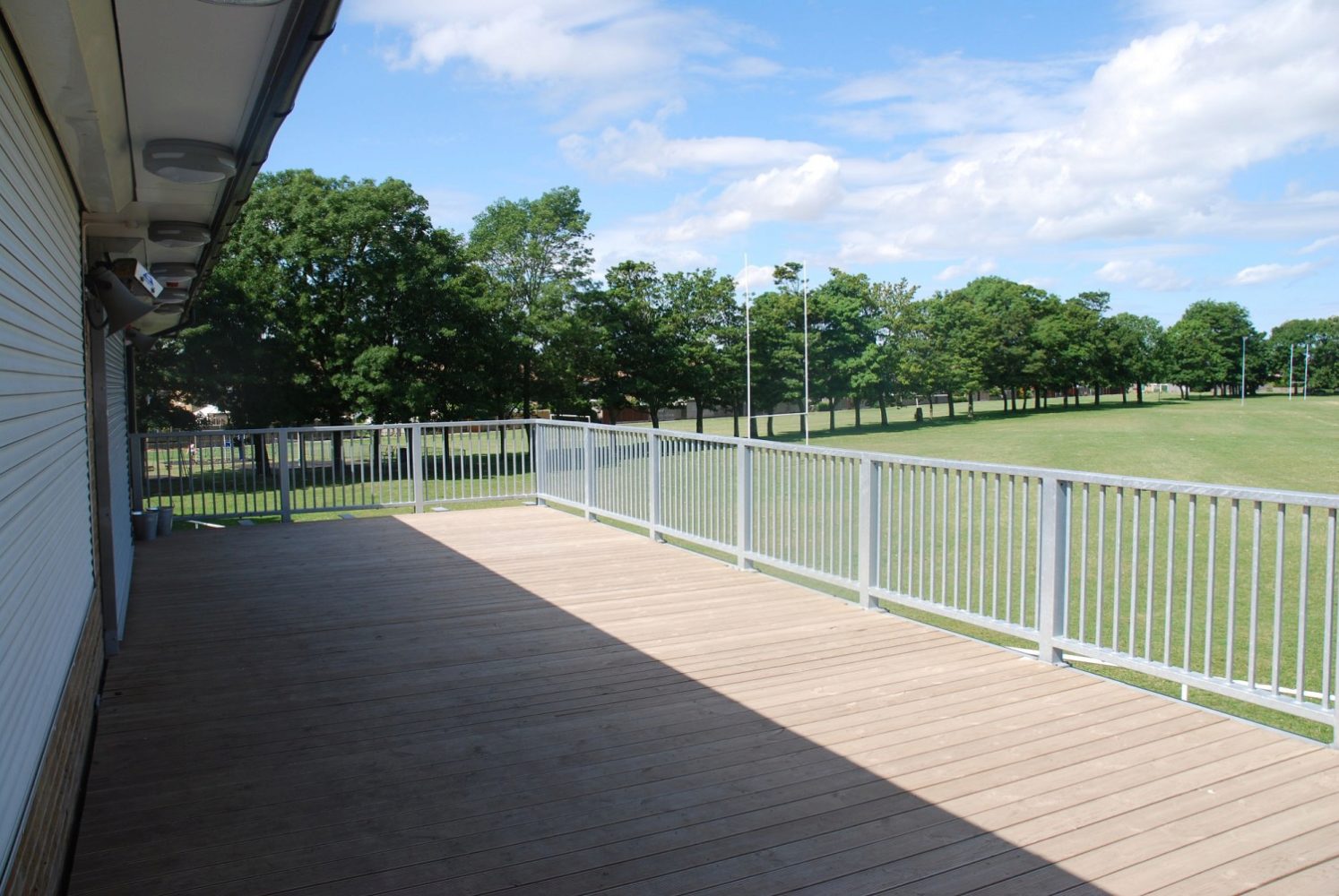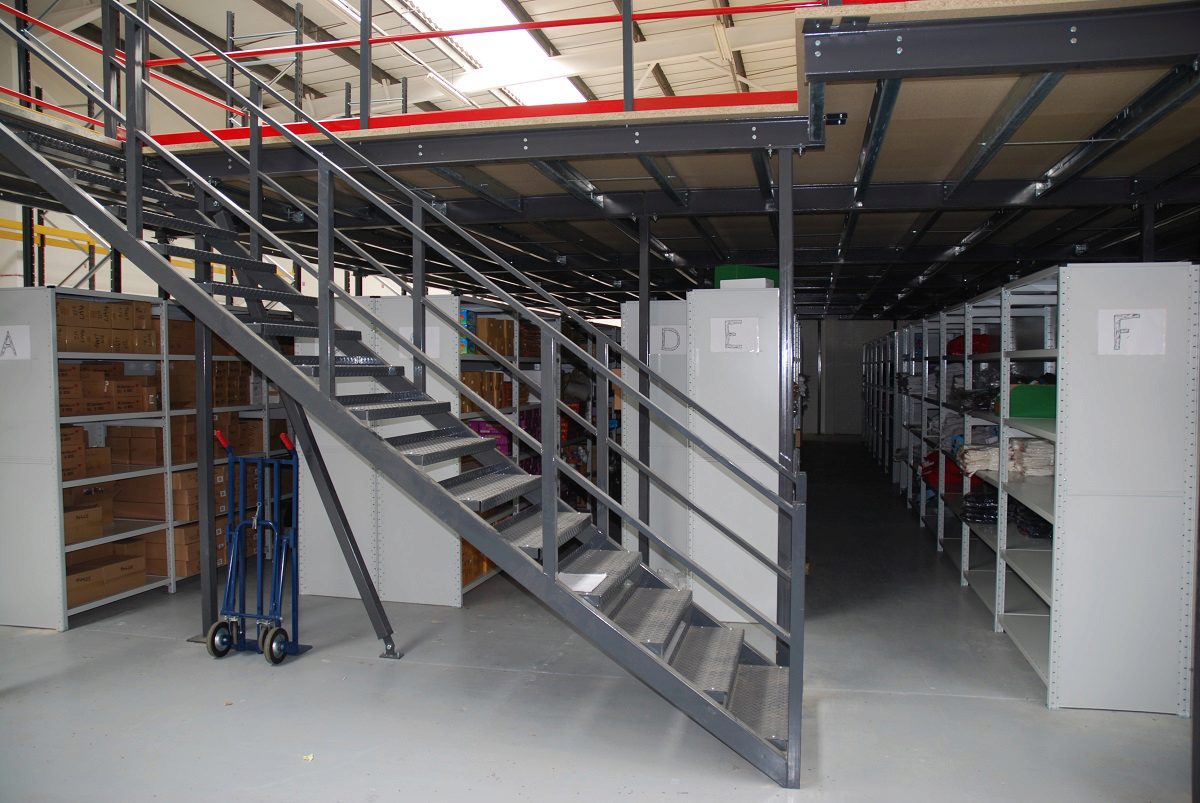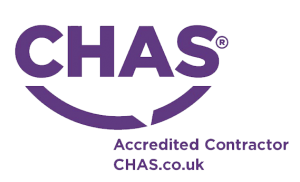Our experience in mezzanine floor installation spans the UK and Europe, extends across a range of market sectors and applications, and uses the highest-quality steel structures and products with 4-hour fire rated protection options. All of our mezzanine floors are individually designed according to our client’s exact requirements, and our dedicated project team will work with you through all the stages of your project.
We create within the dimensions of your premises, a new business environment with a minimum of hassle and disruption, and without interrupting your workflow. We undertake and oversee the complete installation of your mezzanine floor project including stairways, handrails, pallet gates, lifts and wear plates.
Our experience in strategies and logistics has also enabled us to work to critical deadlines, even with the most complex and demanding of applications.
Every mezzanine floor installation is supervised by an experienced project manager.
The site where your mezzanine floor will be situated shall be closed off whilst installation is taking place for the health and safety of personnel. Prior to building your mezzanine floor, the construction site will be cleared and our installation team will require unrestricted access to the area. Our installation team will also require the use of the available utilities and services (electricity and lighting) so that your mezzanine floor can be installed safely.
INVICTA MEZZANINE FLOOR INSTALLATION PROCESS AT A GLANCE:
- We create a design and quote according to your mezzanine floor requirements
- You confirm your order with us
- We appoint a dedicated project manager to oversee all the stages of your project
- A site survey will be carried out
- CAD drawings will then be created by our highly-experienced design team based on initial design and site survey findings
- A Structural Design Report for Building Regulations approval will be produced containing structural calculations
- Production of your new mezzanine floor will be scheduled
- Our installation teams will be scheduled to commence the installation
- Just-in-time manufacturing will commence on your new mezzanine floor
- Once production is complete, your new mezzanine floor will be delivered to your site
- Our installation teams will immediately commence construction of the structure
- Any final snagging completed
- Safety and quality inspection carried out and signed-off
We are committed to helping you every step of the way, ensuring that you make the correct decisions for your mezzanine floor project. We have installed mezzanine floors for use as additional storage areas, increased production space, an extra floor-space in a plant or retail environment, and across projects ranging from simple storage platforms to complex multi-tier mezzanine floor installations.
We will work with your local authority to certify that your mezzanine floor project meets all required local authority approval and complies fully with building and fire regulations, and British standards. Mezzanine floors will in most cases require additional security and health and safety features, Invicta Mezzanine Floors can provide these additional features as a complete turn-key solution.
If you would like to learn more about installing a mezzanine floor at your premises, we’re here to help. With nationwide coverage across the UK, one of our mezzanine floor specialists will be able to offer you advice for your mezzanine floor project.













Share/Like this page